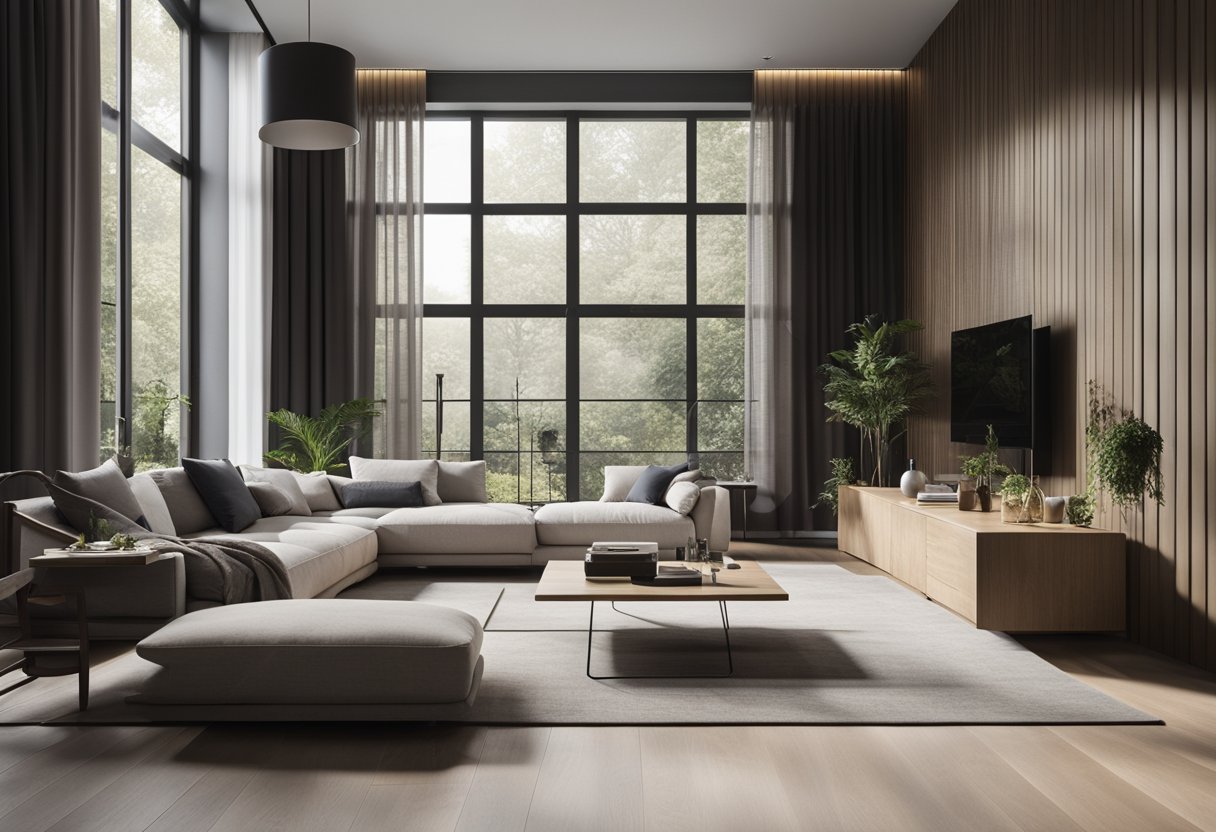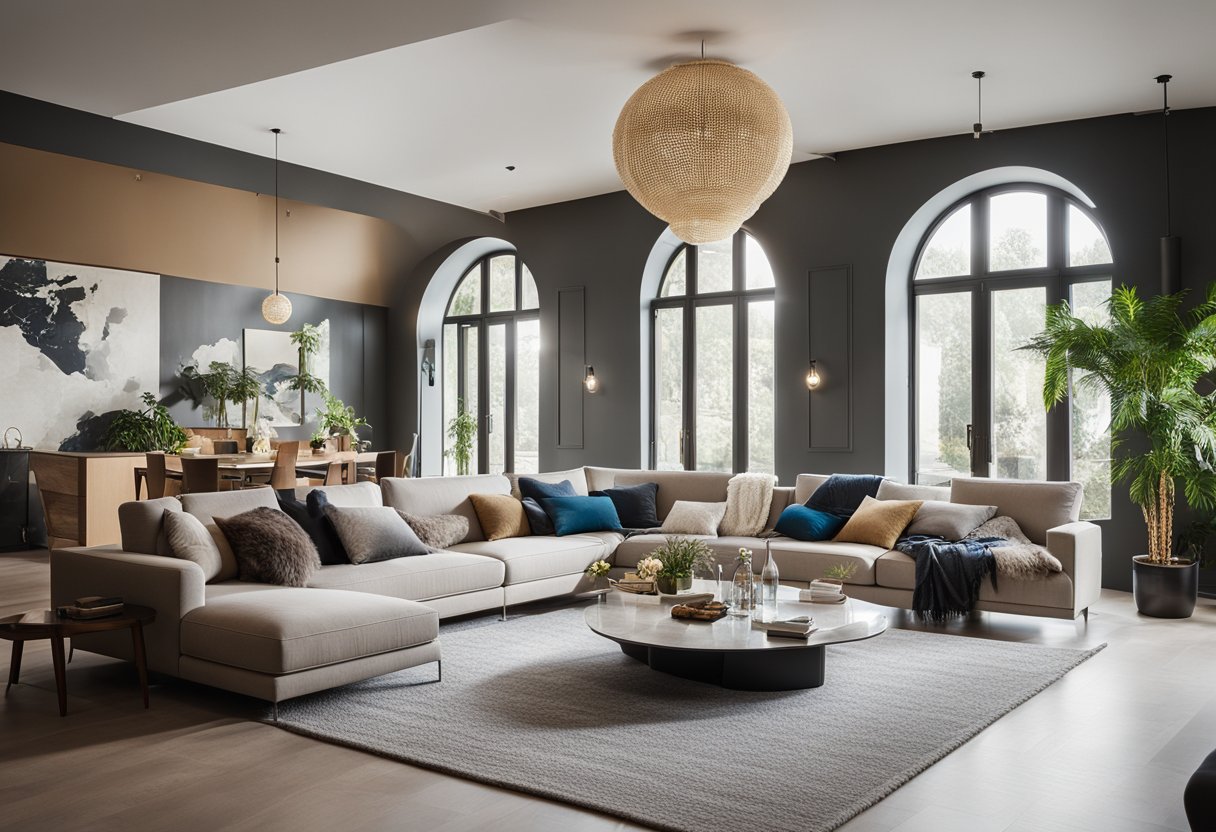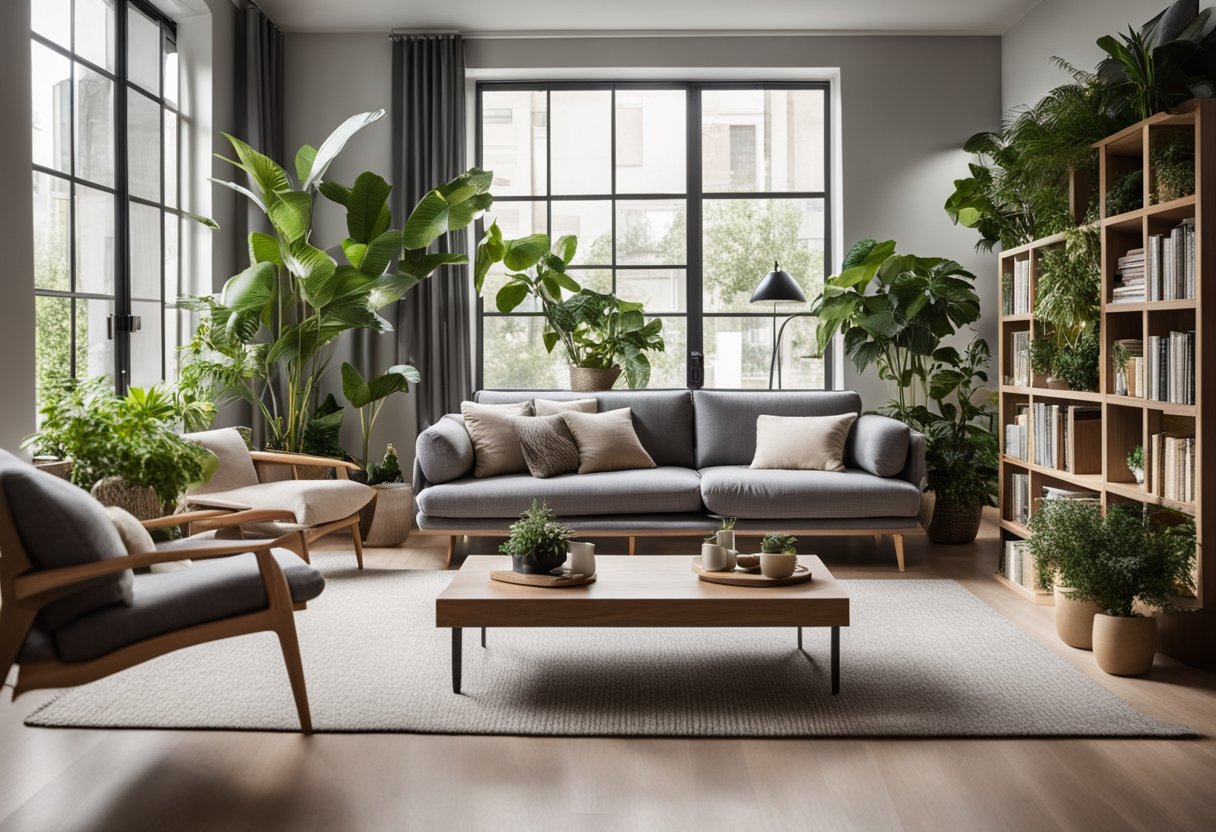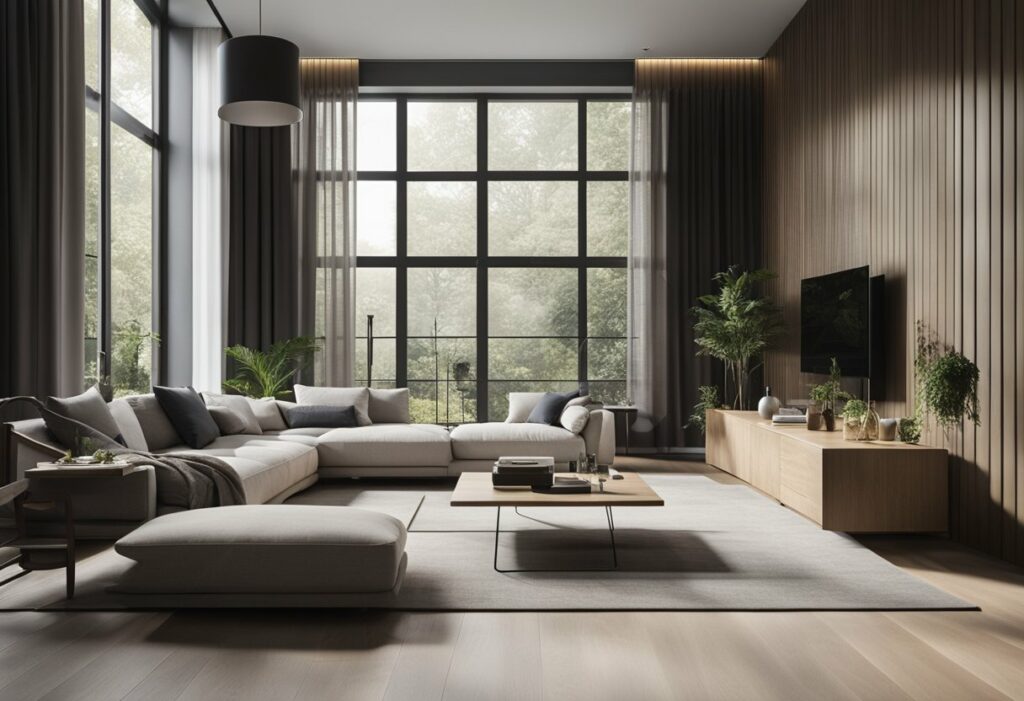Interior Design Perspective Drawing: A Guide to Creating Stunning 3D Visuals
If you’re interested in pursuing a career in interior design, mastering the art of perspective drawing is essential. Interior design perspective drawing is a technique that allows you to create realistic, 3D representations of a space on paper. This skill is crucial for communicating your design ideas to clients and other stakeholders.

To create an accurate perspective drawing, you need to have a solid understanding of the fundamentals of interior design perspective drawing. This includes concepts like one-point and two-point perspective, which are used to create the illusion of depth and space in a drawing. You’ll also need to know how to use a vanishing point, which is a point on the horizon line where all lines converge to create the illusion of depth.
Once you’ve mastered the fundamentals of perspective drawing, you can start experimenting with different techniques and practices to take your skills to the next level. For example, you might try using a distorted perspective to create a more dynamic and interesting composition, or you might experiment with different materials and textures to add depth and dimension to your drawings. With time and practice, you’ll be able to create stunning, lifelike representations of your design ideas that will impress clients and stakeholders alike.
Key Takeaways
- Interior design perspective drawing is a crucial skill for anyone pursuing a career in interior design.
- To create an accurate perspective drawing, you need to have a solid understanding of the fundamentals of perspective drawing, including one-point and two-point perspective.
- Once you’ve mastered the basics, you can start experimenting with different techniques and materials to take your skills to the next level.
Fundamentals of Interior Design Perspective Drawing

If you’re interested in interior design, you may want to learn how to create perspective drawings. Perspective drawing is a technique that allows you to create a three-dimensional representation of a space on a two-dimensional surface. It’s a valuable skill for interior designers, architects, and artists alike.
Understanding Perspective Drawing
Perspective drawing involves creating the illusion of depth on a flat surface. To do this, you need to understand a few basic concepts:
- Vanishing point: This is the point on the horizon line where all lines converge. It’s the point where objects appear to disappear into the distance.
- Horizon line: This is the line where the sky meets the ground. It represents the viewer’s eye level and is often used as a reference point when creating perspective drawings.
- One-point perspective: This is a type of perspective drawing where all lines converge at a single vanishing point on the horizon line. It’s often used to create images of spaces that are viewed straight on, such as hallways or corridors.
- Two-point perspective: This is a type of perspective drawing where lines converge at two vanishing points on the horizon line. It’s often used to create images of spaces that are viewed at an angle, such as a room with a corner.
- Three-point perspective: This is a type of perspective drawing where lines converge at three vanishing points. It’s often used to create images of spaces that are viewed from above or below, such as a bird’s eye view or a worm’s eye view.
Drawing Tools and Materials
To create perspective drawings, you’ll need a few basic tools and materials:
- Paper: You can use any type of paper, but it’s best to use a heavier weight paper that can handle ink and pencil.
- Ruler: A ruler is essential for creating straight lines and measuring distances.
- Pens: You’ll need pens with different line weights to create depth and form in your drawings. A fine-tipped pen is good for details, while a thicker pen is good for shading.
- Sketching: You’ll need to sketch out your drawing before you start inking. This allows you to experiment with different compositions and make changes before committing to ink.
- Inking: Once you’re happy with your sketch, you can start inking. Use a fine-tipped pen for details and a thicker pen for shading.
- Shading: Shading is essential for creating depth and form in your drawings. Use a thicker pen or a brush pen to create shading.
- Eraser: You’ll need an eraser to remove any mistakes or stray marks.
- Texture: Texture is important for creating a realistic representation of a space. Use hatching, cross-hatching, or stippling to create texture in your drawings.
By understanding the basics of perspective drawing and having the right tools and materials, you can create stunning interior design perspective drawings that bring your ideas to life.
Techniques and Practices for Mastering Perspective

If you’re an aspiring interior designer or architect, mastering perspective drawing is essential. It allows you to create realistic sketches of interior spaces and furniture designs. In this section, we’ll explore some techniques and practices that will help you master perspective drawing.
The Basics of One-Point Perspective
One-point perspective is the simplest type of perspective drawing. It involves drawing a single vanishing point on the horizon line, which is the line that represents eye level. All the vertical lines in the drawing are drawn as parallel to each other, and all the horizontal lines are drawn as parallel to the horizon line. This creates the illusion of depth and three-dimensional space.
To create a one-point perspective drawing, start by drawing a back wall. Then draw a horizontal line for the horizon line and a vertical line for the vanishing point. Draw vertical lines for the corners of the back wall and connect them to the vanishing point with perspective lines. Finally, add furniture and other details to the drawing.
Advancing to Two-Point Perspective
Two-point perspective is a bit more complicated than one-point perspective but allows for more dynamic and complex drawings. It involves drawing two vanishing points on the horizon line, which creates the illusion of depth and three-dimensional space in the drawing.
To create a two-point perspective drawing, start by drawing a rectangle for the front side of the interior space. Then draw two vanishing points on the horizon line. Draw lines from the corners of the rectangle to the vanishing points, creating a grid of orthogonal lines. Then add furniture and other details to the drawing.
Creating Realistic Interior Spaces
To create a realistic interior space, you need to pay attention to details such as scale, materials, and colours. Use shading and highlight to create depth and shadows that add realism to your drawing. Pay attention to the placement of furniture and other elements in the space to create a cohesive design.
To practice your perspective drawing skills, try drawing exercises such as drawing boxes and cubes in one-point and two-point perspective. Use grid lines to help you maintain the correct proportions and angles in your drawing.
In conclusion, mastering perspective drawing is an essential skill for interior designers and architects. By understanding the basics of one-point and two-point perspective and paying attention to details such as scale and materials, you can create realistic and easy-to-understand interior sketches that will impress your clients.
Frequently Asked Questions

How can one easily begin creating an interior perspective drawing?
If you’re new to interior design perspective drawing, it can be overwhelming to know where to start. However, don’t worry, as there are many resources available to help you get started. One of the easiest ways to begin is by using a grid system. This involves drawing a grid on your paper and using it as a guide to create your perspective drawing. You can also use a ruler to create straight lines and vanishing points to create depth and dimension in your drawing.
What are some innovative ideas for interior design perspective drawings?
Interior design perspective drawing is a great way to showcase your creativity and imagination. Some innovative ideas for perspective drawings include creating a drawing of a room with a unique shape, such as a circular or triangular room. You could also create a drawing of a room with unusual furniture arrangements or a drawing that incorporates natural elements, such as plants or water features.
Could you explain the concept of perspective in the context of interior design?
Perspective is an essential concept in interior design perspective drawing. It refers to the technique used to create the illusion of depth and dimension on a two-dimensional surface. In interior design perspective drawing, perspective is achieved by creating vanishing points and drawing lines that converge towards those points. This creates the illusion of depth and makes the drawing appear three-dimensional.
What are the steps to sketching a perspective drawing of a living room?
Sketching a perspective drawing of a living room involves several steps. First, you need to determine the vanishing points and draw lines that converge towards those points. Next, you need to draw the basic shapes of the room, such as the walls and ceiling. Once you have the basic shapes, you can start adding details, such as furniture and decor. Finally, you can add shading and texture to bring your drawing to life.
What techniques are recommended for drawing a bedroom interior in perspective?
There are several techniques that are recommended for drawing a bedroom interior in perspective. One technique is to start with the bed and draw the rest of the room around it. Another technique is to use a grid system to ensure that the proportions of the room are correct. You can also use shading and texture to create a sense of depth and dimension in your drawing.
Where can I find a comprehensive tutorial on interior perspective drawing?
There are many resources available online that can help you learn interior perspective drawing, including video tutorials, online courses, and blogs. One great resource is School of Sketching, which offers a free online course on interior design perspective drawing. Other resources include Hello Artsy and Northern Architecture.



